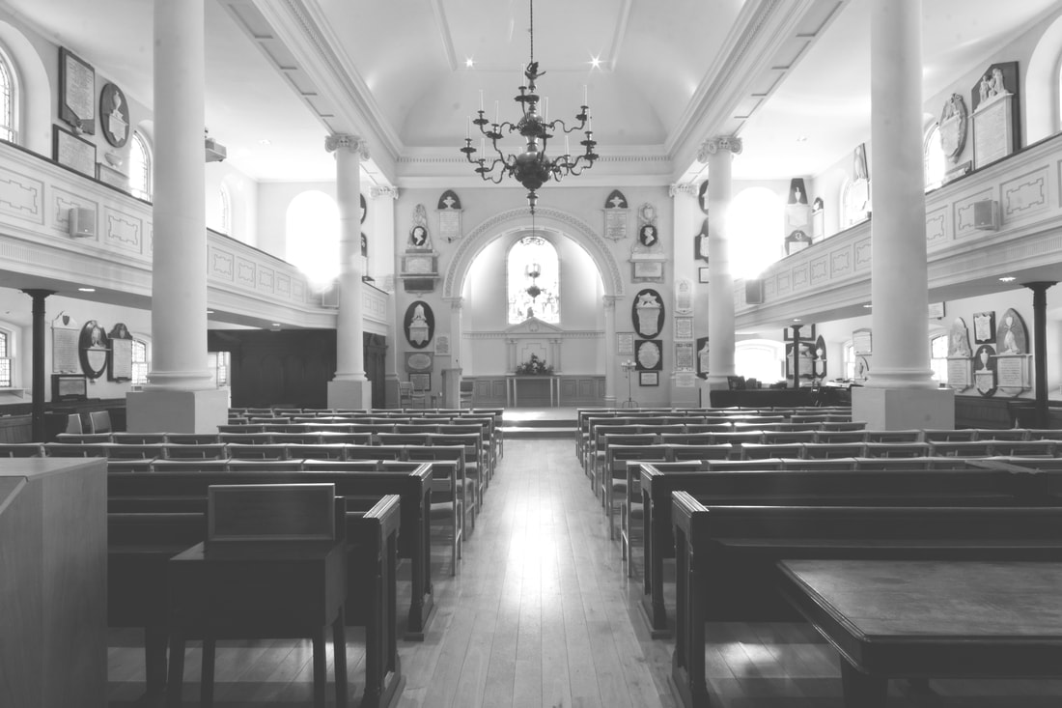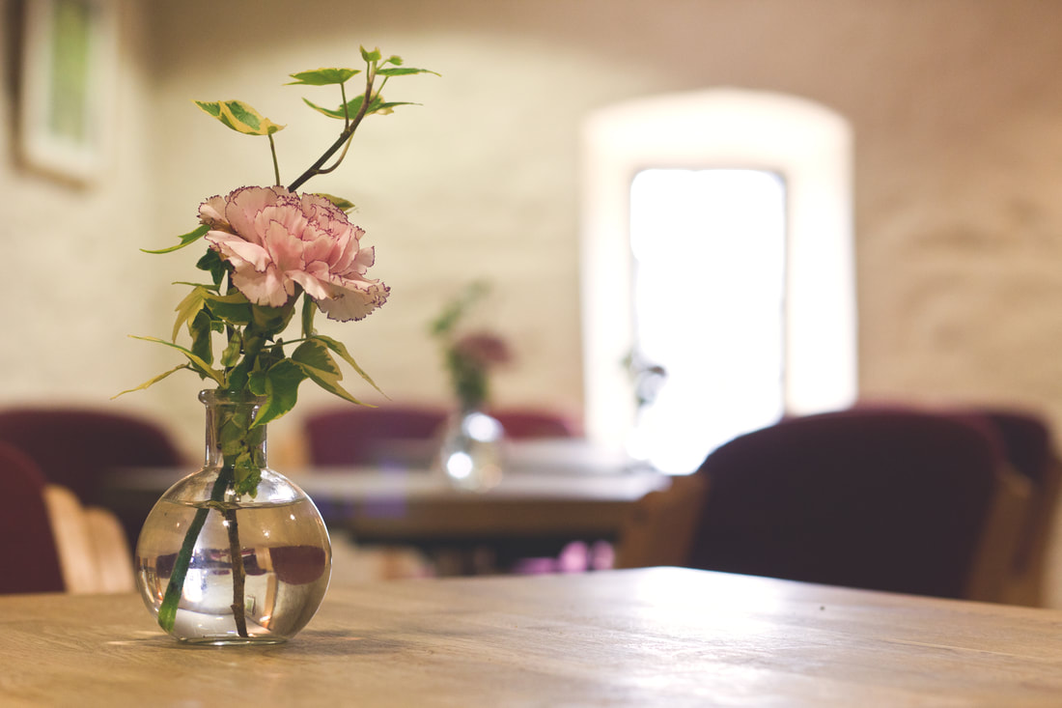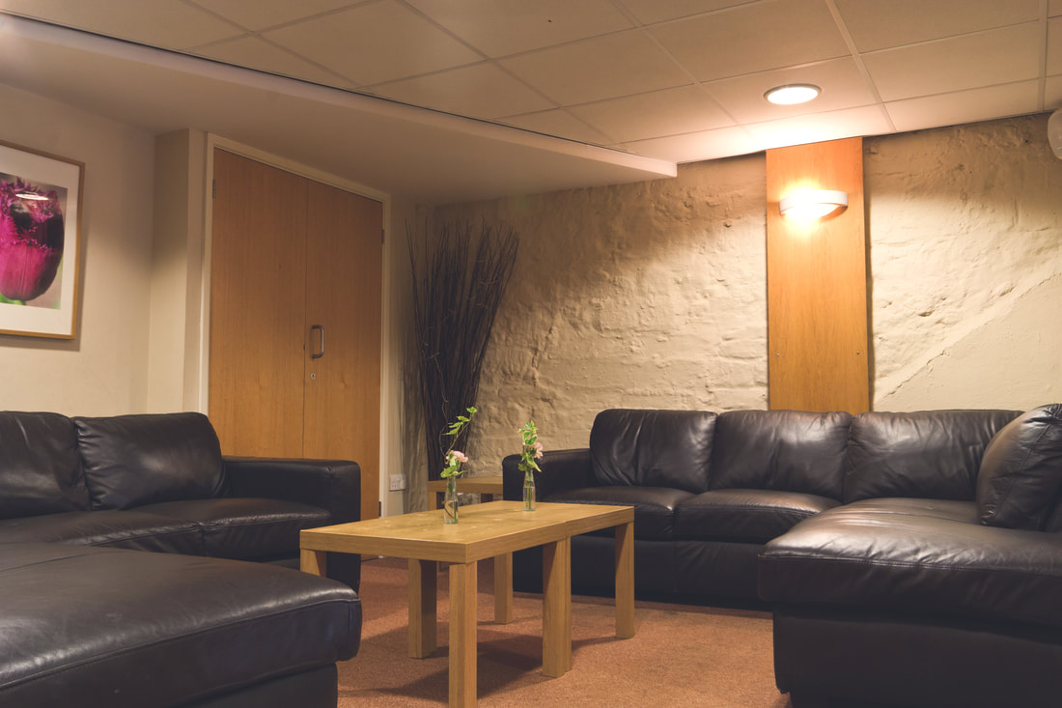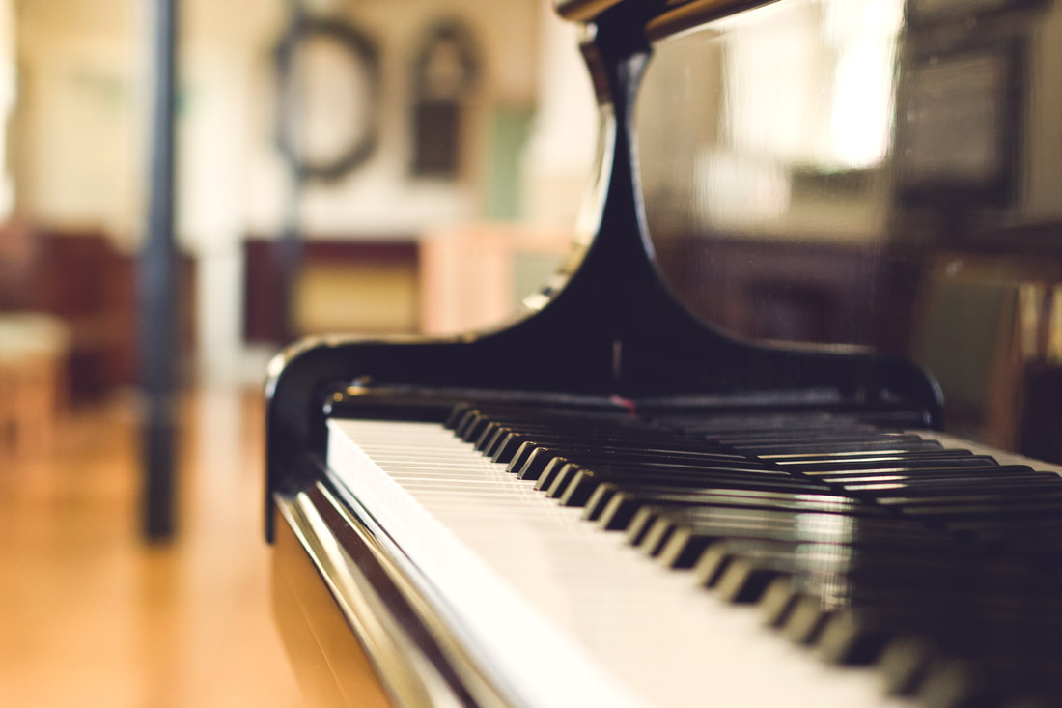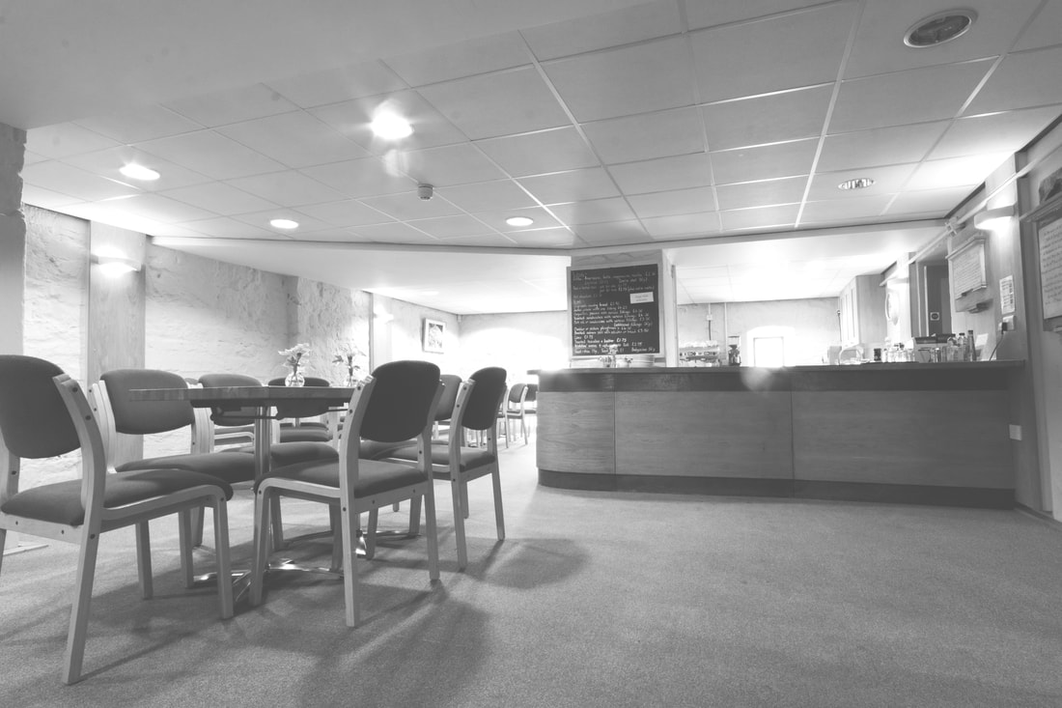Bookings. |
|
Part of our vision is to open our doors to welcome people in. St Swithin’s Church building is a beautiful venue for hosting community groups, as a wedding venue, or for events and conferences: making use of the stunning building, the exceptional acoustics and excellent facilities.
Over the past few years we have hosted performances and workshops from groups such as the Bath Minerva Choir, our two Universities and Bath Choral Society, as well as readings and book signings as part of the Topping & Company book shop calendar. We also have regular bookings from groups such as Songways, Rock Choir and Music for Miniatures.
A team from the church host these events, opening up both the heart of the church and the venue to welcome those who may not have come before.
|
Hire Charges
Church hire charges are from £325 - £680 depending on ticket price.
The church and crypt are available for non-ticket/private events. Please contact the office for more information.
The church and crypt are available for non-ticket/private events. Please contact the office for more information.
|
The basic price structure is outlined below:
These charges are applicable for evening events with access from 4pm to 10:30pm. Additional charges will apply if earlier access/rehearsal time is required. Please refer to the full list of charges below for more details.
Ticket price to Basic hire charge
|
Crypt Hire
The Crypt Hire Charge is £30 per hour (minimum of 2 hours). A combined rate for use of the church and crypt can be arranged.
Kitchen facilities
If you require use of the dishwasher and wineglasses, or the premises license for alcohol, or full use of the kitchen please refer to the full list of charges below.
|
Please click on the link below for full list of prices.
Further InformationPlease scroll down for room specifications and health and safety.
For terms and conditions of hire please click the link below.
If you have any other questions, please contact our events team.
|
Specifications. |
Church SpecificationSeating Capacity - Ground Floor
150 chairs (wooden with upholstered seats and joinable)
18 pews which seat 4 - 5 people each Total seating capacity of church = 232 Seating Capacity - Balcony
21 pews each seating 5 people (not exceeding H & S restrictions on weight)
4 pews each seating 3 people Total seating capacity of balcony = 112 Total seating capacity of church and balcony combined is approx 344 |
Health and Safety. |
|
For the last 20 years, which included the two-phased restoration project, we have enjoyed a period free of any major accidents or incidents. With such a record it is easy to take safety for granted, which reinforces the need to maintain vigilance through applying a formal approach to avoid hurting ourselves and those we welcome through our doors.
|
Our health & safety policy is our comprehensive statement of how will we do this, and seeks to apply the highest standards to the unique characteristics of our building and the way we use it.
We will continue to improve our approach to safety, and regularly review the risk assessments for our key activities.
|
We welcome feedback and comments of all sorts to ensure our approach continues to be appropriate and effective. If you wish to make a comment, please email the office and mark it 'for the attention of the Health & Safety Officer'.
|

